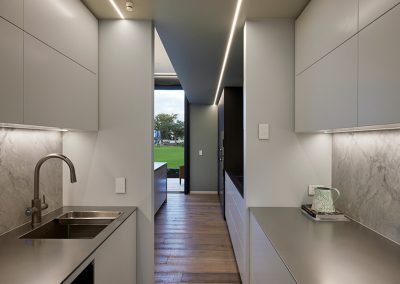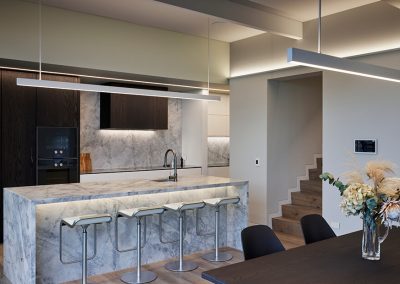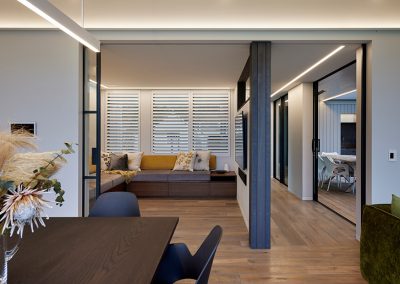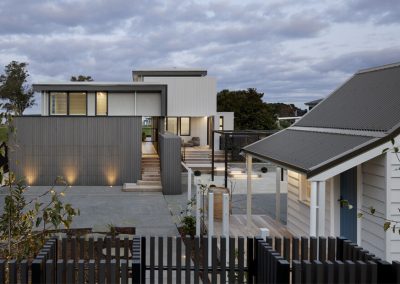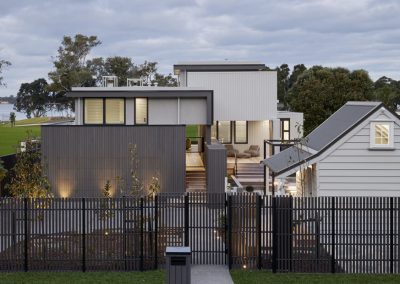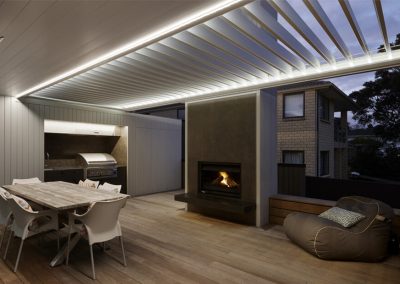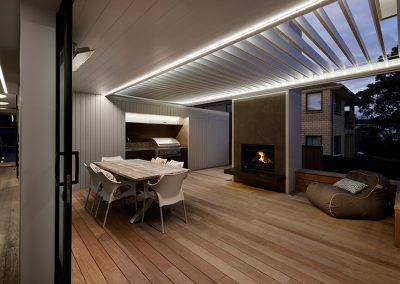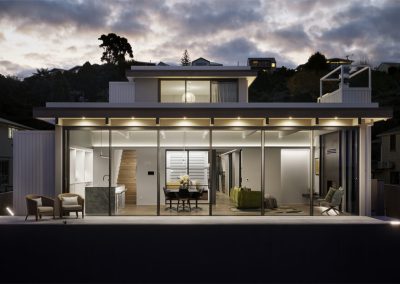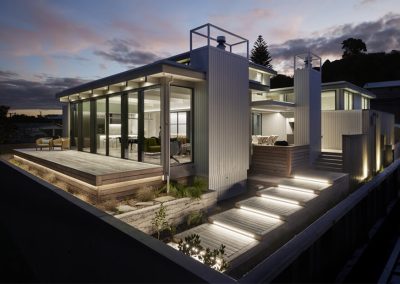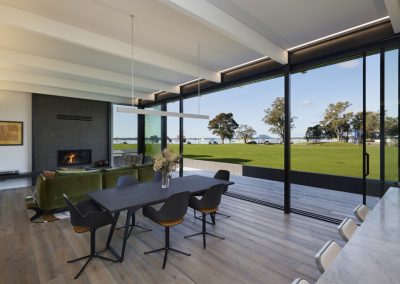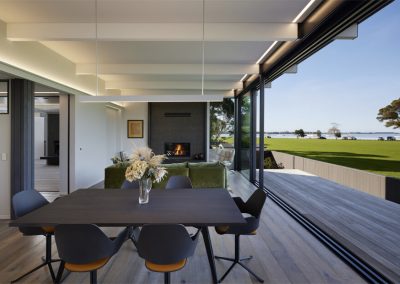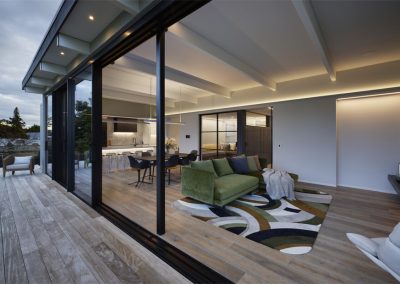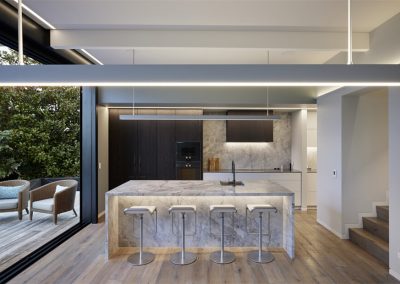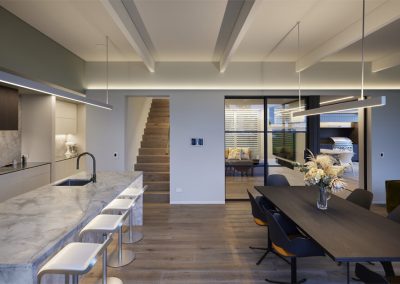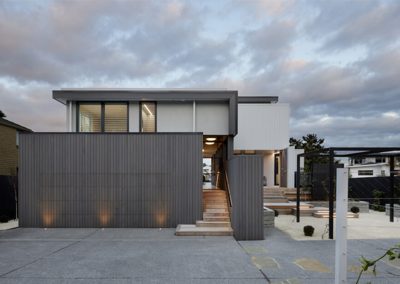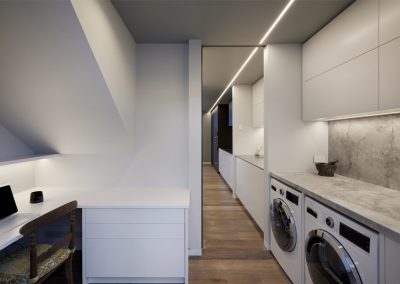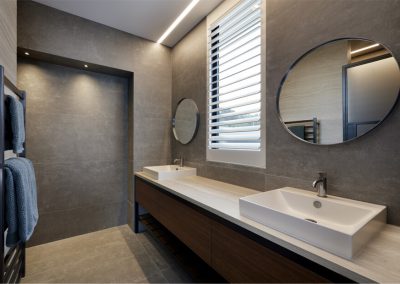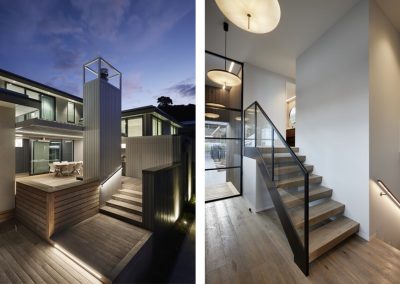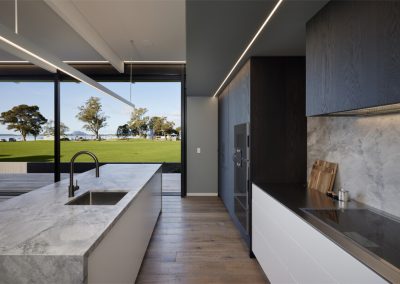THE SOPHISTICATION OF SIMPLICITY
THE SOPHISTICATION OF SIMPLICITY
A masterclass in modernist living, the refined lines and open plan of this waterfront property speak to a home whose presence is announced with a whisper, not a shout. Situated on the edge of a reserve with views towards Mount Maunganui, every design choice, from the wraparound deck to the floor-to-ceiling windows, was based on openness and bringing the multi-million dollar views inside. Our goal with this project was to create functional, well-lit spaces that would complement the strong forms of the property without introducing unnecessary visual clutter. Warm uplighting was chosen for the exterior facades to create areas of dramatic contrast that enhance the sense of the home’s solidity, with recessed trimless LED extrusion used to highlight the sharp linear forms of the outdoor space. This choice is carried into the open plan kitchen, living and dining areas, where the indirect light of the LED extrusion creates a soft and intimate atmosphere. The use of trimless recessed LEDs leaves the space uncluttered, allowing it to be punctuated by two rectangular extrusion above the dining table and kitchen island. Custom lighting colours were used throughout the property to match the warm tones and palette of the house and the landscaping, creating a seamless indoor/outdoor flow.
Testimonial
“We are thrilled with the end result, Liv Light delivered exactly what we wanted and the house looks amazing at night. As this was a new build, we wanted the lighting to match the sleekness of the rest of the home and therefore were more focused on the effects rather than the lighting fixtures. It was important the lighting was clean and not obvious during the day, and that it would support the multiple outdoor living areas. Liv Light was easy to work with throughout the process, providing detailed plans for us to review and they worked well with both the builder and the electrician.”
Testimonial
“We are thrilled with the end result, Liv Light delivered exactly what we wanted and the house looks amazing at night. As this was a new build, we wanted the lighting to match the sleekness of the rest of the home and therefore were more focused on the effects rather than the lighting fixtures. It was important the lighting was clean and not obvious during the day, and that it would support the multiple outdoor living areas. Liv Light was easy to work with throughout the process, providing detailed plans for us to review and they worked well with both the builder and the electrician.”
Partners
Reside Construction:Visit
Kitchen and Interior Co:Visit

